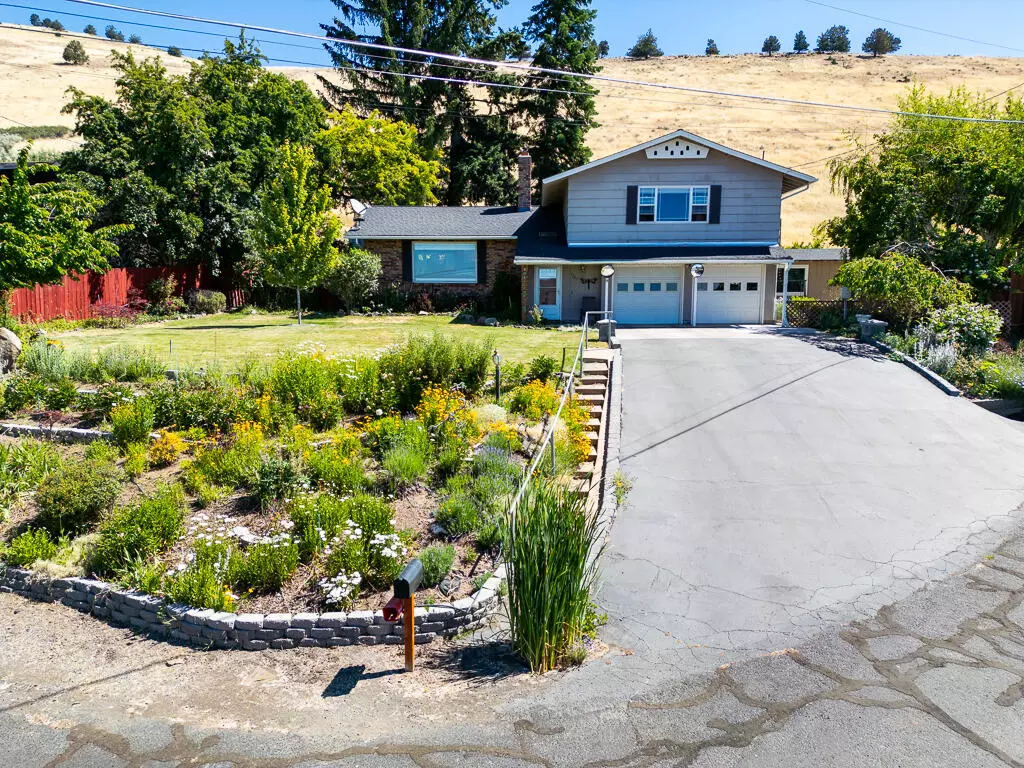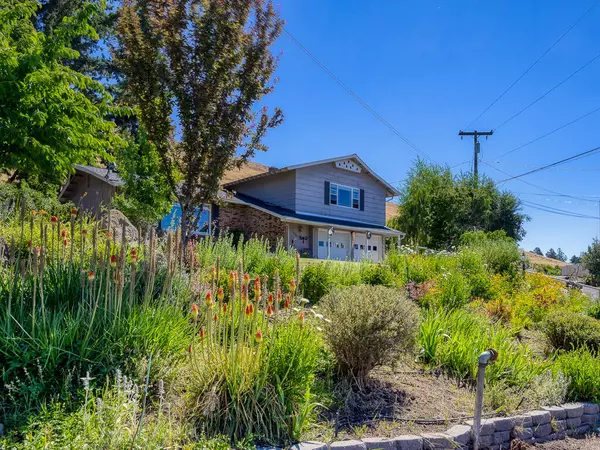$442,500
$450,000
1.7%For more information regarding the value of a property, please contact us for a free consultation.
7767 Skyline DR Klamath Falls, OR 97603
4 Beds
3 Baths
2,145 SqFt
Key Details
Sold Price $442,500
Property Type Single Family Home
Sub Type Single Family Residence
Listing Status Sold
Purchase Type For Sale
Square Footage 2,145 sqft
Price per Sqft $206
Subdivision Skyline View
MLS Listing ID 220185098
Sold Date 01/07/25
Style Contemporary
Bedrooms 4
Full Baths 3
Year Built 1965
Annual Tax Amount $2,765
Lot Size 10,890 Sqft
Acres 0.25
Lot Dimensions 0.25
Property Description
This home has views of the Basin, Mt Shasta and Stukel. Backed up to open fields and walking trails. Beautiful split level design with a Custom Kitchen Granit Counters, views of the flower garden from the windows, Spectacular views from the living room and dining room. Downstairs features the family room, Covered Patio and bedroom with private entrance, a bathroom and the garage, washer and dryer. Three bedrooms including the Primary with a walk-in Cedar lined closet and ensuite bathroom are located upstairs. Garden and Fruit Trees in the front yard. All of this in a Quiet, tucked away subdivision. Corner lot of a dead end road. Lets not forget about the Cherry, plum, apricot, peach and 2 apple trees, Also featured throughout the garden is boysenberries, raspberries, blackberries and strawberries. Water serviced by Skyline Water District, $550 annually.
Location
State OR
County Klamath
Community Skyline View
Direction S 6th to Hilyard, turn east (fire station), left on Walton, Right on Cannon. End of street on left
Interior
Interior Features Breakfast Bar, Built-in Features, Ceiling Fan(s), Granite Counters, Shower/Tub Combo, Solid Surface Counters, Tile Shower, Walk-In Closet(s)
Heating Forced Air, Natural Gas, Wood
Cooling Central Air
Fireplaces Type Living Room, Wood Burning
Fireplace Yes
Window Features Double Pane Windows,Garden Window(s),Skylight(s),Vinyl Frames
Exterior
Exterior Feature Patio
Parking Features Asphalt, Attached, Driveway, Garage Door Opener
Garage Spaces 2.0
Roof Type Composition
Total Parking Spaces 2
Garage Yes
Building
Lot Description Corner Lot, Drip System, Fenced, Garden, Landscaped, Sloped, Water Feature
Entry Level Two
Foundation Concrete Perimeter
Water Shared Well
Architectural Style Contemporary
Structure Type Frame
New Construction No
Schools
High Schools Henley High
Others
Senior Community No
Tax ID 589483
Security Features Carbon Monoxide Detector(s),Smoke Detector(s)
Acceptable Financing Cash, Conventional, FHA, USDA Loan, VA Loan
Listing Terms Cash, Conventional, FHA, USDA Loan, VA Loan
Special Listing Condition Standard
Read Less
Want to know what your home might be worth? Contact us for a FREE valuation!

Our team is ready to help you sell your home for the highest possible price ASAP

Marcel Dolak
Owner | Private Office Advisor | Global Real Estate Advisor | License ID: 28065





